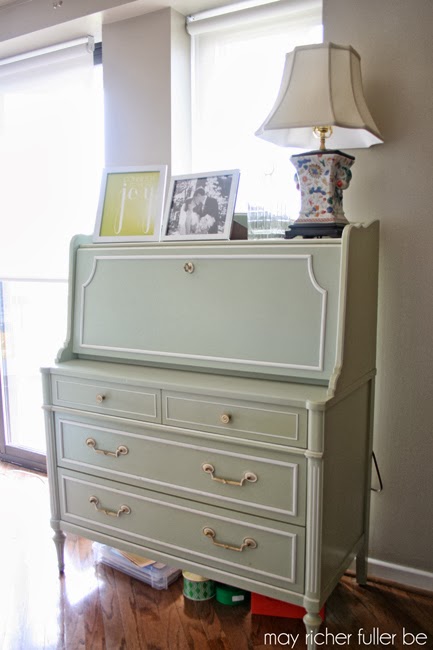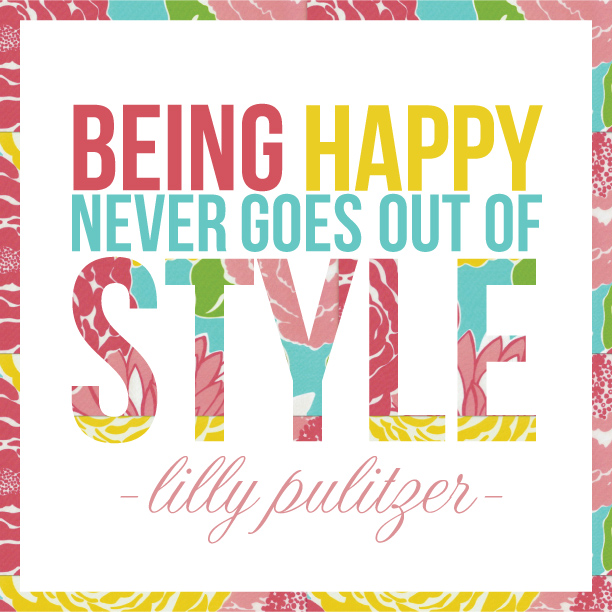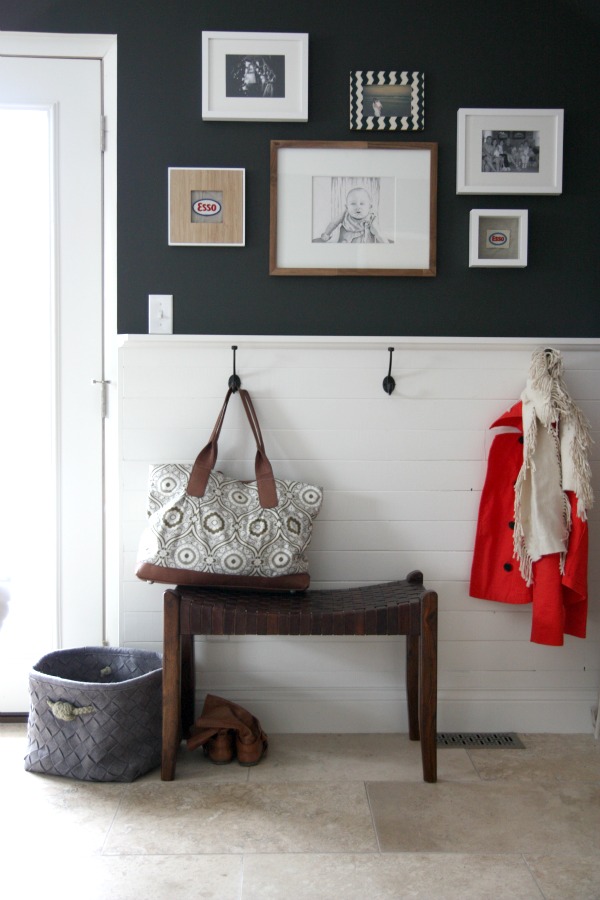I've been putting off this itty bitty city apartment tour for way too long. I've thought of every excuse under the sun: our apartment is so tiny and hard to photograph or this room's not finished or ugh, I don't even like what's going on with that room! But it's time to put all those thoughts aside and realize that it's never "done," and as the Nester says, "it doesn't have to be perfect to be beautiful." After all, this 31 days series is all about using and loving what I have and our home really does fit all of our current needs (and many wants too!). It may be tiny, but it's ours, and I am so grateful for it. So with all that in mind, I'd like to welcome you to our home! You'll see a couple of photos of each room/space today, and throughout the rest of my 31 days series, I'll show you some details of certain areas and some of the creative things I've done to make the most of them.
First of all, it's helpful to understand that our apartment has a really funky shape. Here's the floor plan to give you an idea of what I'm working with here:
We jokingly call it our triangular-shaped apartment. See why?
Now that you've seen the floor plan, let's get started!
ENTRYWAY:
LIVING ROOM:
This is where we spend the vast majority of our time. We love this space - even though it does have a funky shape to it. Furniture placement along the TV wall area is a little tricky due to the triangle shape, but we're workin' with it. We love having people over, and having this one "large" space (ahem, large as far as DC apartments go) to hang out in is awesome.
DINING AREA:
If you made a u-turn from that last photo of the living room, you'd run into our dining table. We designated this as dining space by installing that pendant light fixture over the center of the table. We didn't have space for a dining table in our last apartment, so I'm glad we can at least put a real table in this one and not eat all of our dinners on the couch! Who am I kidding, we still do that most of the time :).
We also have a multi-functional secretary desk on the wall opposite the dining table. We've repurposed the pull-down desk part of it into something that I think is pretty awesome, but you'll have to wait for another post to find out what it is!
BATHROOM:
Tiny, tiny (so there's not much to show you!) - but it's nice and organized. We're making the most of it by adding happy touches like the yellow floral fabric lining the back of the etagere.
BEDROOM:
I'm still loving the headboard I made a couple of months ago. I replaced the pleated paper wreath with the sunburst mirror I made (the how-to for that is over on Kayla Aimee's blog). See the second photo for that addition. If you look back at the floor plan, you can see that the wall our bed sits against has some interesting angles that make bedside table placement difficult. If you have any ideas on how to make these more functional, I'm all ears.
OFFICE AREA:
This sawhorse desk with upholstered top I made awhile back sits in the corner of our bedroom opposite the bed. It's a great workspace, and I especially love that it sits in front of a big ole window. I'm so glad we have it.
That'll doe it for the tour of our itty bitty city apartment. Hope you enjoyed it! Thanks to those who took my reader survey that suggested I add a home tour. I always love it when blogs have one, so it was high time I added one to my blog! Let me know if you have any questions about our home. I'll be going into more detail about some areas in future posts during this series, but I'm happy to answer anything you'd like to ask in the meantime!
Read the series from the beginning...
---------
linking up to: DIY Showoff, Rain on a Tin Roof, Home Stories A to Z, Uncommon Designs, If It's Not Baroque, Liz Marie Blog, Blissfully Ever After, Design, Dining and Diapers, Crafty Scrappy Happy, Craftberry Bush, The Shabby Creek Cottage, Tatertots and Jello, Serenity Now, It’s Overflowing, House of Rose, Love of Family and Home, Dear Creatives, Madigan Made, First Home...Love Life, Simply Dream and Create, Whipperberry, Sparkles and A Stove, Making Home Base, Naptime Creations, Southern Hospitality, Remodelaholic

































