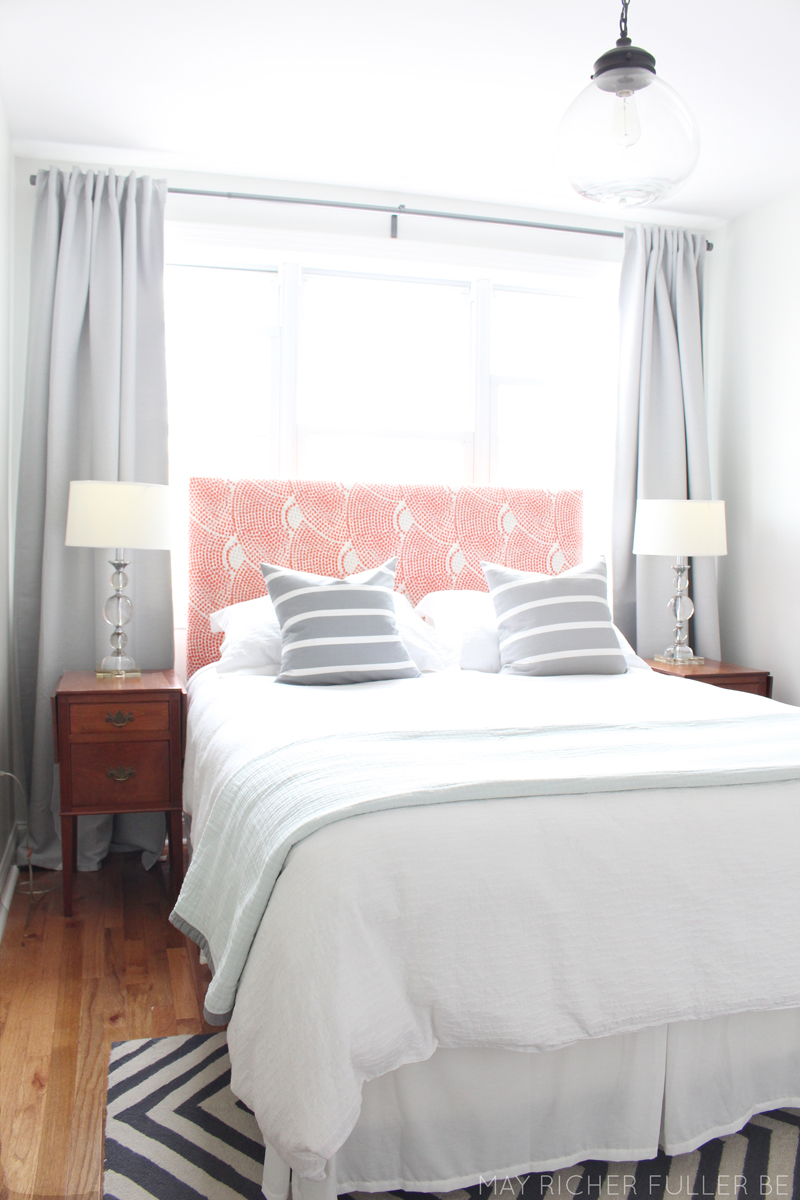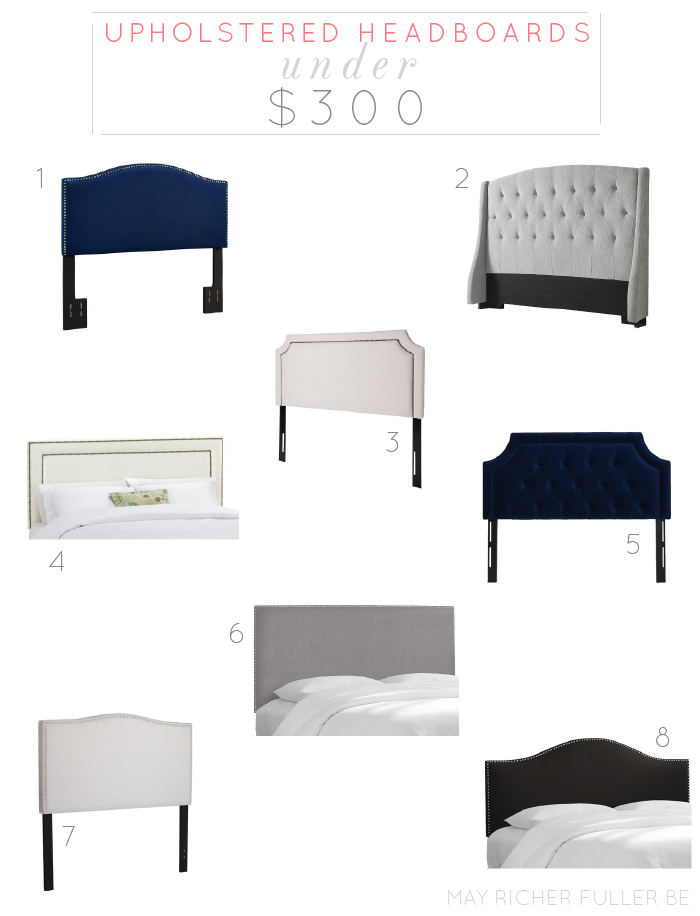*Missed last week's #phillyreno update on the downstairs? Check it out here! And follow me on Instagram for all in-betweens and sneak peeks.
I hope you all had awesome weekends! We had a big blizzard sweep through our area this weekend that dumped 20 inches of snow in our hood and it. was. awesome. I'm always gunning for one giant snow storm every winter (that's my inner child coming out) and boy did we get one this year. We're still digging out! Once it's gone though, I'm ready for spring. Bring on the warmer weather!
Anyway, onto today's post!
Since we moved into this house, I've been itching to find a great piece of storage furniture for the dining room, and after I got a little money for Christmas from my parents I was ready to begin the search.
I was looking for a piece to fit the space on the wall to the left of the dining room table:
That big ole wall was just begging for something to fill it!
Knowing I wanted to make those Christmas dollars stretch as far as possible, I started by taking a peek at my favorite second-hand furniture store and wouldn't you know it, I found the perfect piece! When does that ever happen when you're thrifting?! I was totally prepared to have to hunt for awhile, but lucked out this time and - bonus - I got it for a steal since they were having a sale. (For you local Philadelphians, the store is called
Uhuru. It's all furniture and home decor, and their prices are fantastic.)
So what did I find? Let's take a peek!
The minute I spotted that china cabinet, I knew it was the perfect size and style for the room. It's going to give us so much storage for our barware, china and serving dishes. I like that it's tall and on the narrower size (good for our petite home), and I
love that cool detailing on the lower doors.
And now that this piece is in, I can't wait to flank either side of it with some sort of large, framed art to finish off this wall in the dining room.
It has mid-century vibes, which I love, but I can't quite peg it as a
true mid-century piece.
What would you guys call this style?
Here's a wider shot of how it looks in the dining room as a whole:
In that photo, you can also catch a glimpse of the new ceiling fixture that recently went up in the living room. It's the
Traditional Urban Drum semi flush ceiling light from Shades of Light. I actually got it at the outlet in Richmond when we were traveling over Christmas, but even at full price, it's a good deal. Richmond friends, run, don't walk to their
outlet! It's amazing.
But back to the china hutch. The one thing I wasn't crazy about was how dark it was inside the glass door section. Our glassware just kind of got lost in there.
I came up with a solution to make things pop that turned out to be a very simple fix
(hint: it didn't involve a paint brush), but you're going to have to wait to see it until I have a chance to put everything back on the shelves! That'll probably be next week. Since this is a showpiece in our dining room, I want to have some fun with the styling. If anyone has any tips on that, I'm all ears! There's a lot of surface area in there.
So that's my latest thrifty find! Have you had any thrifty scores recently?
Want to catch up on other #phillyreno updates? Find all the posts under the label "renovation."

















































